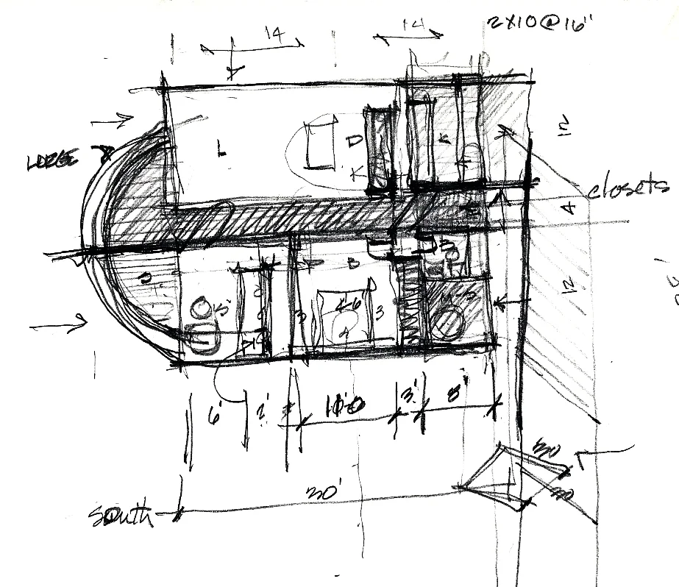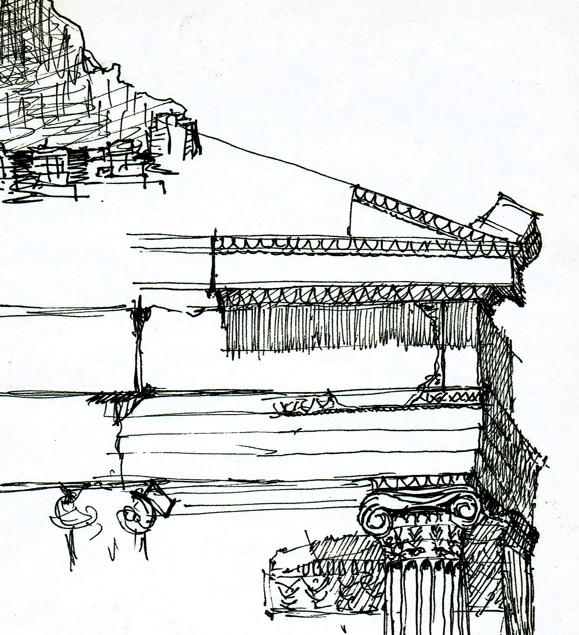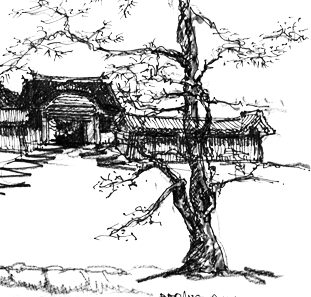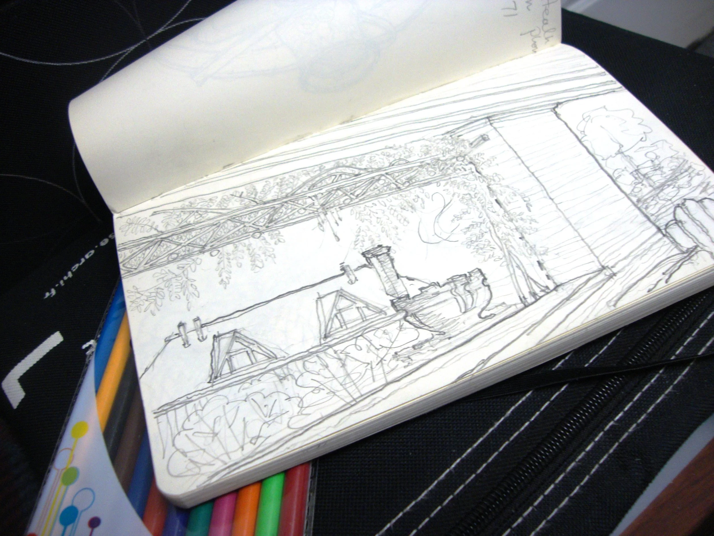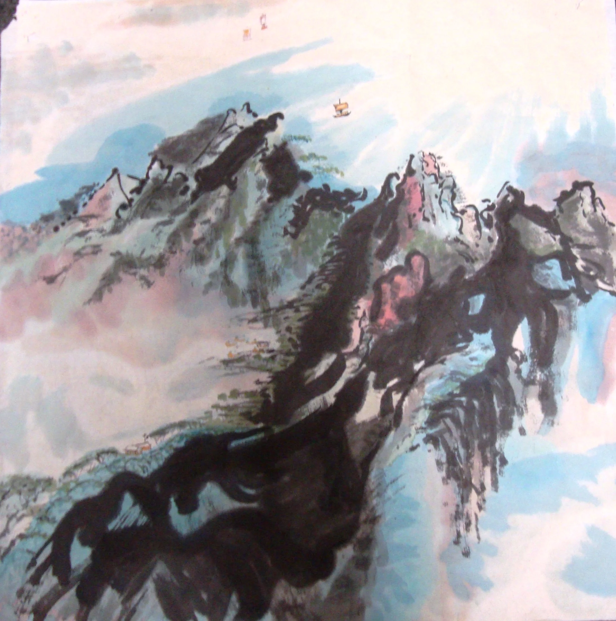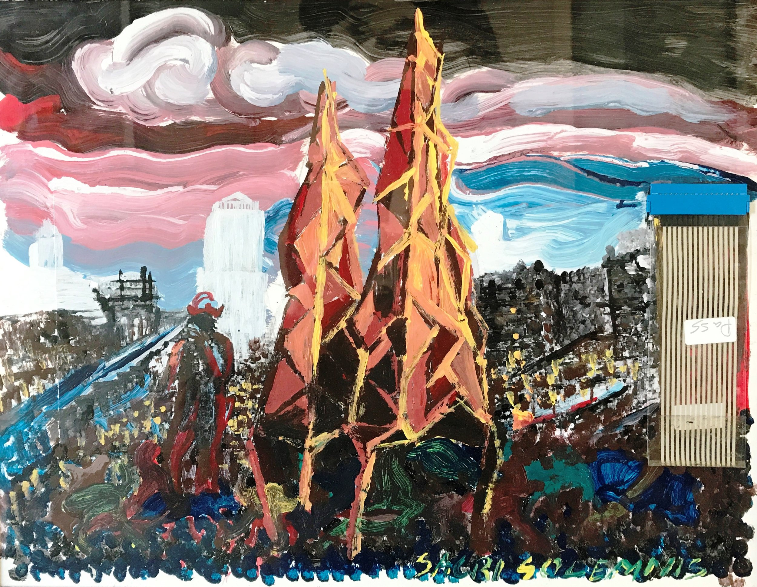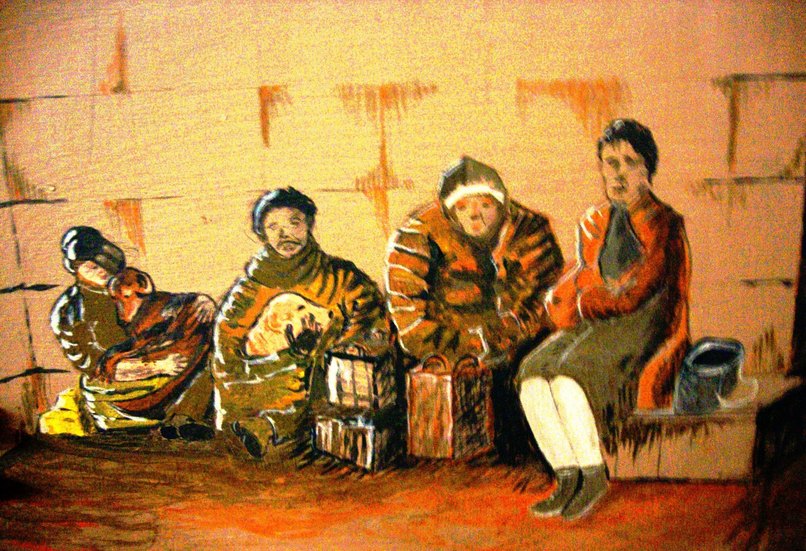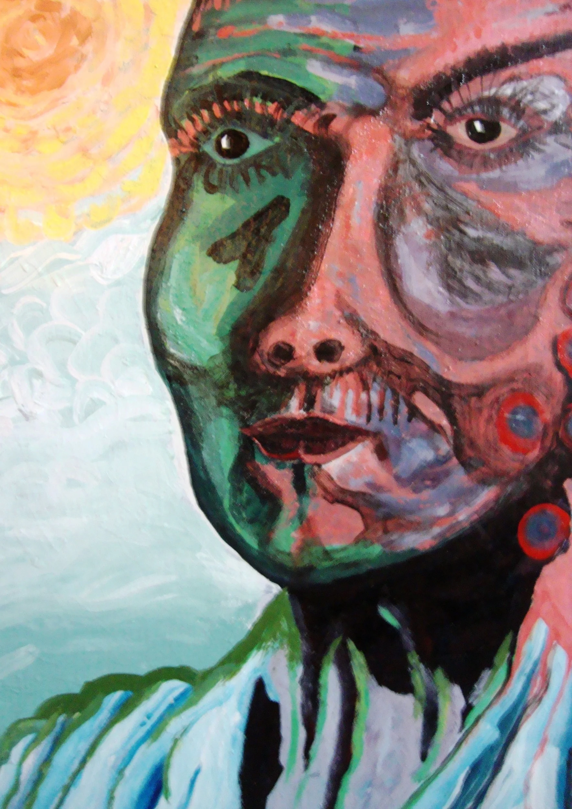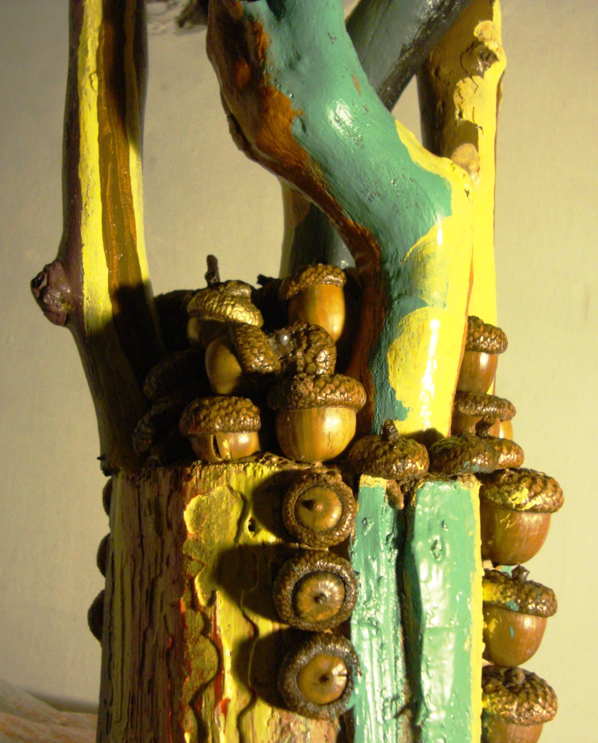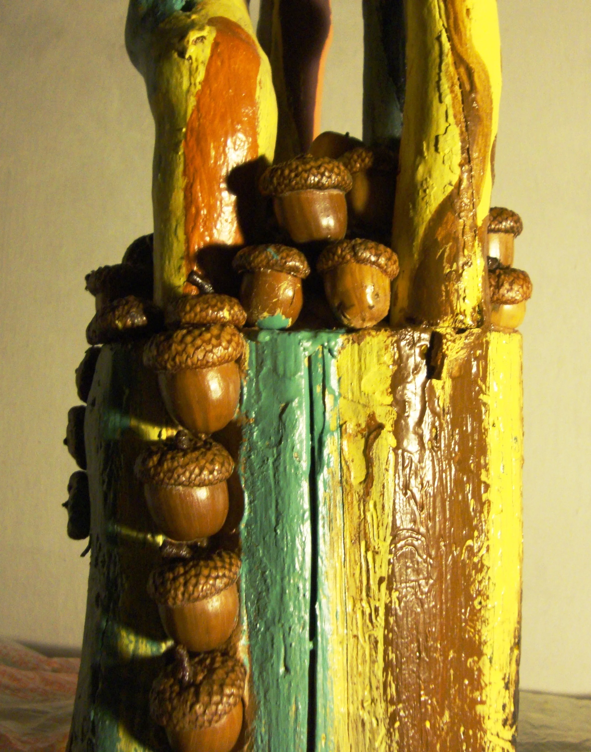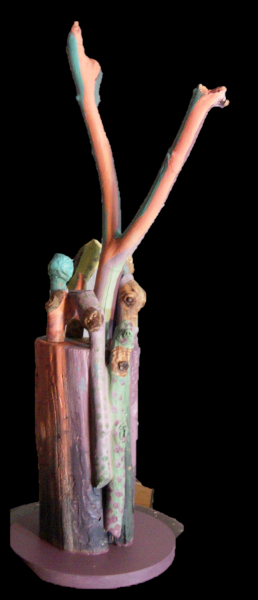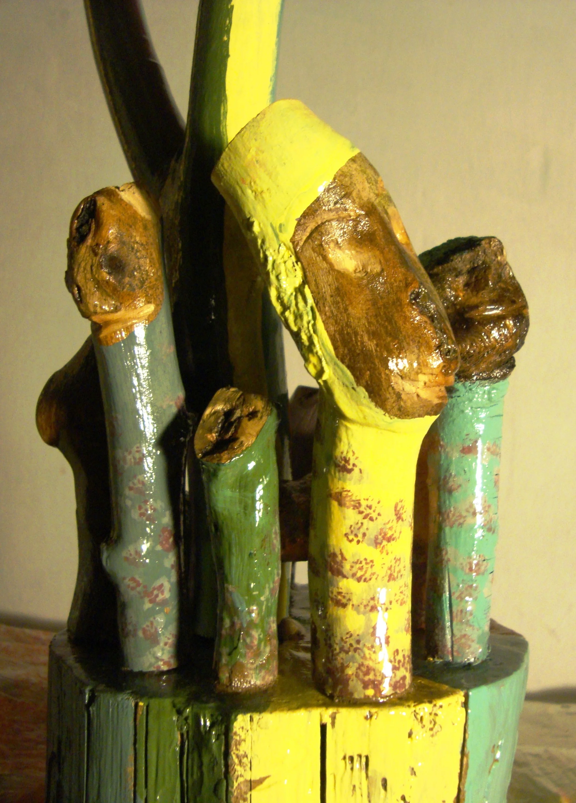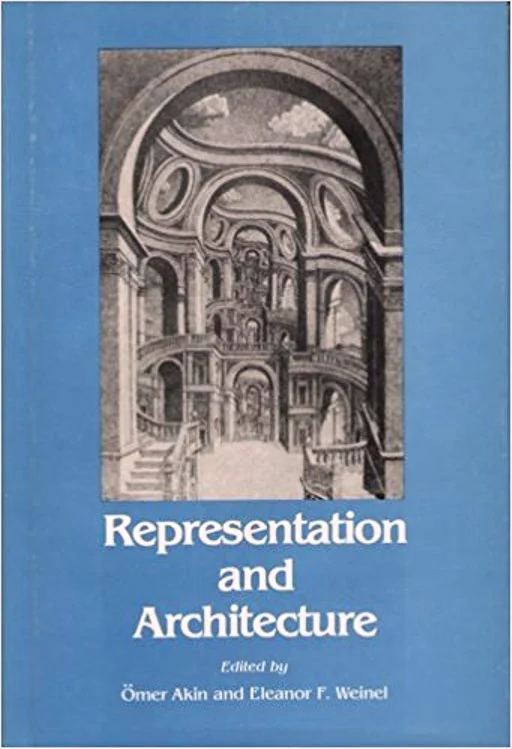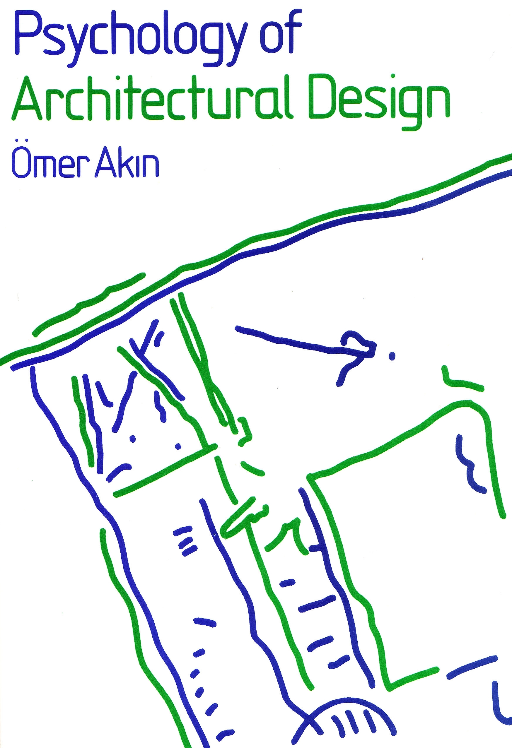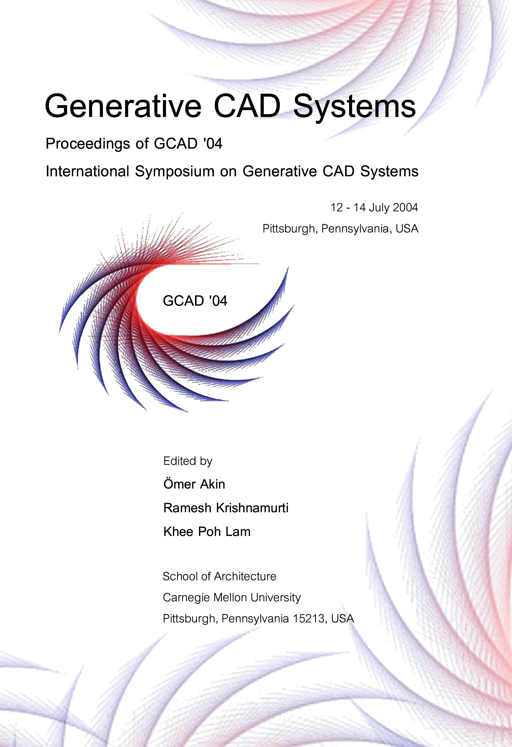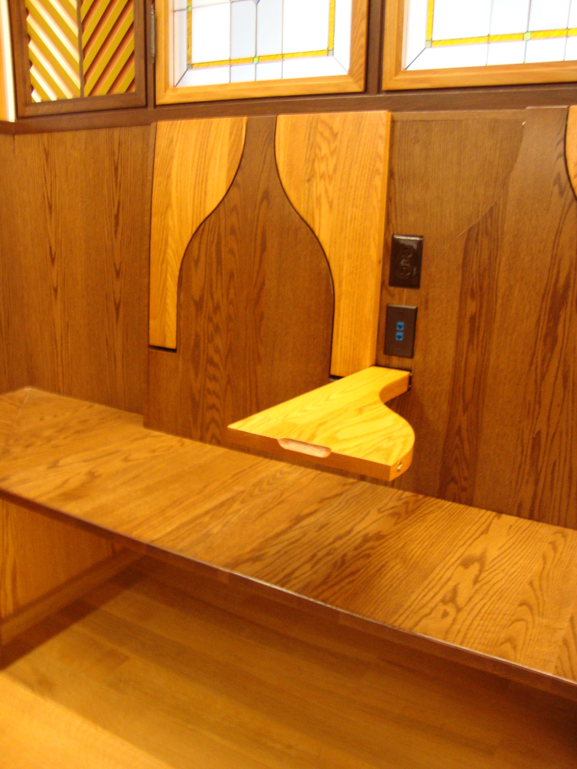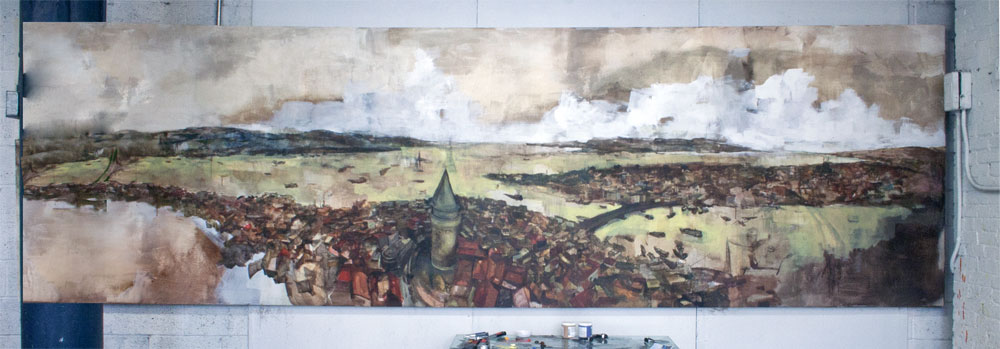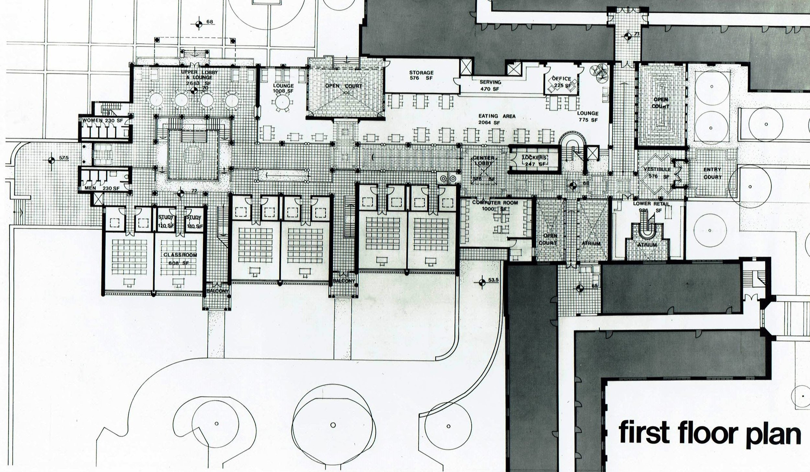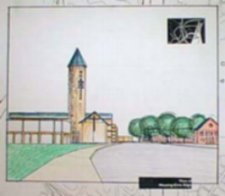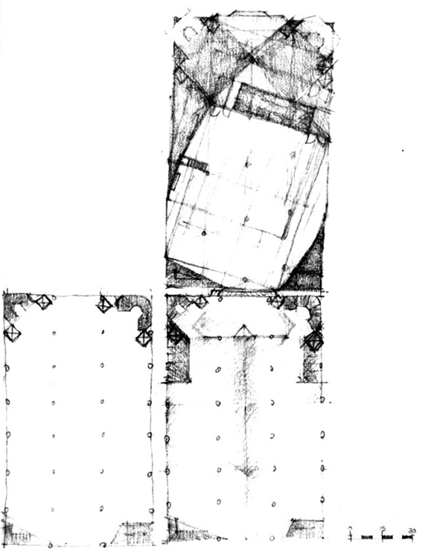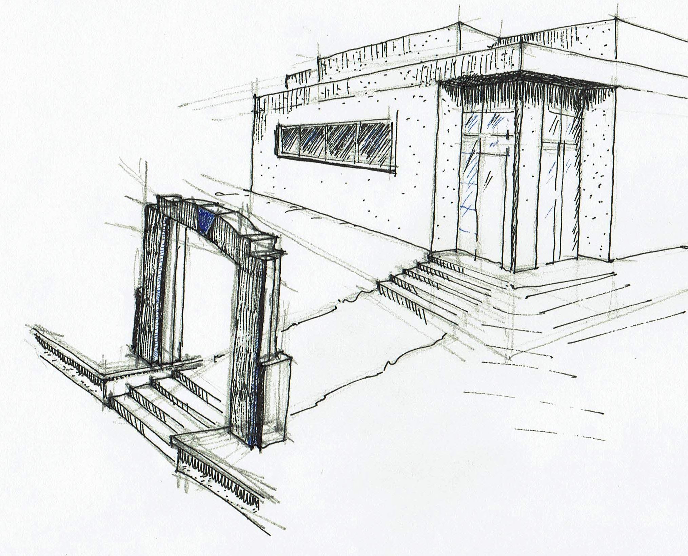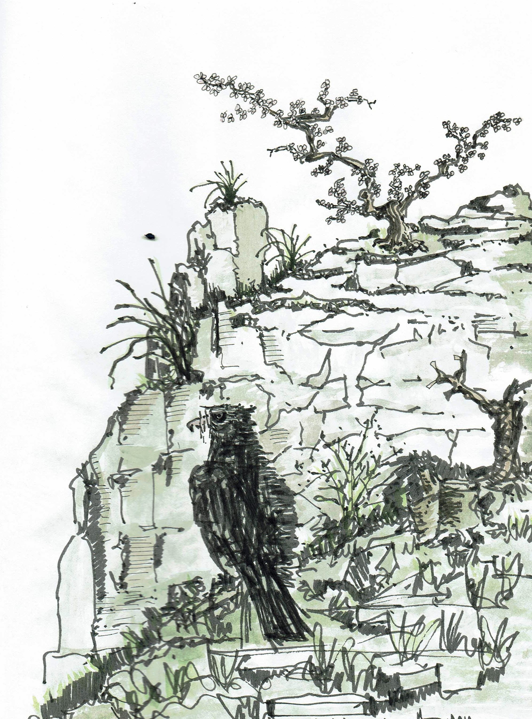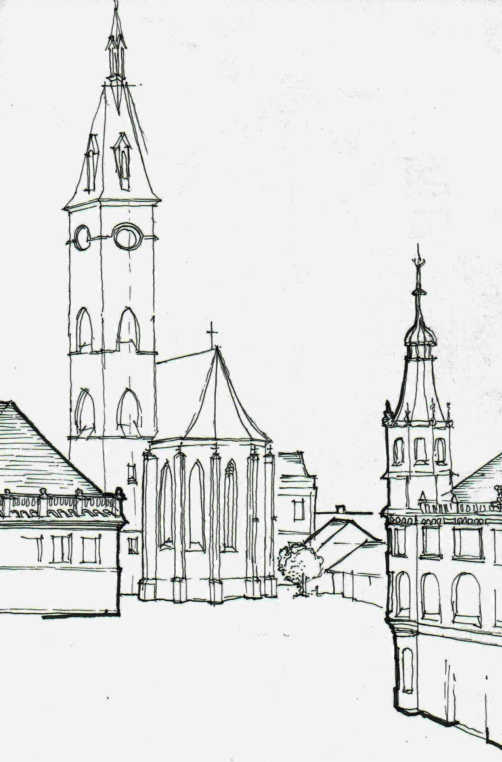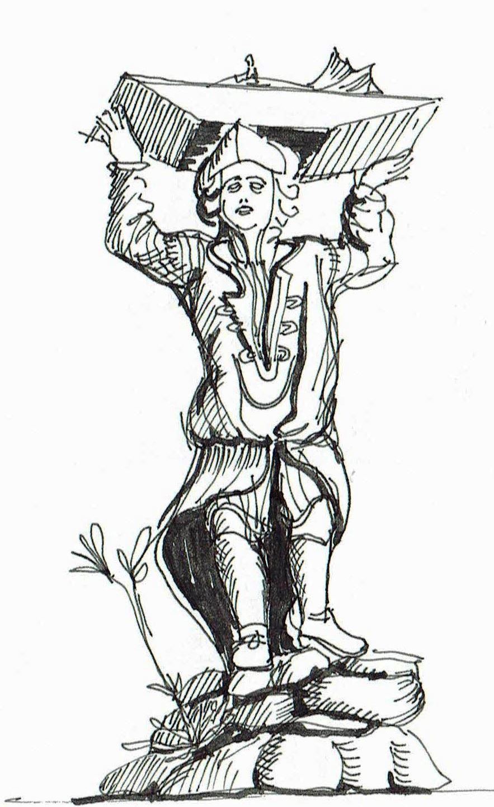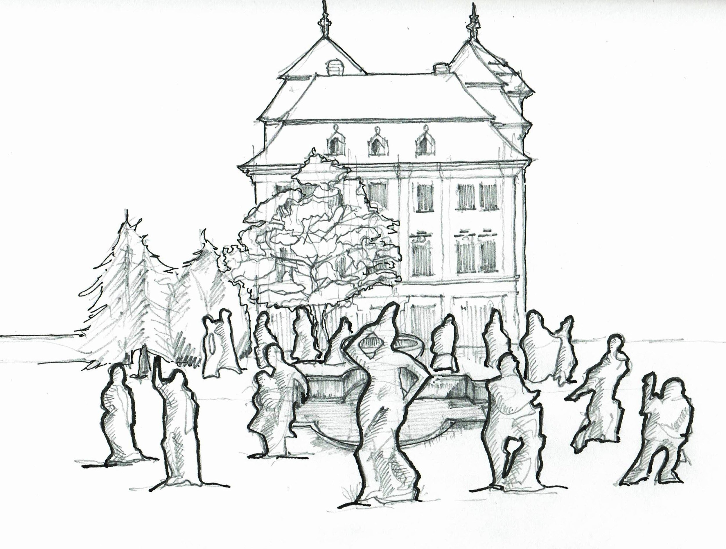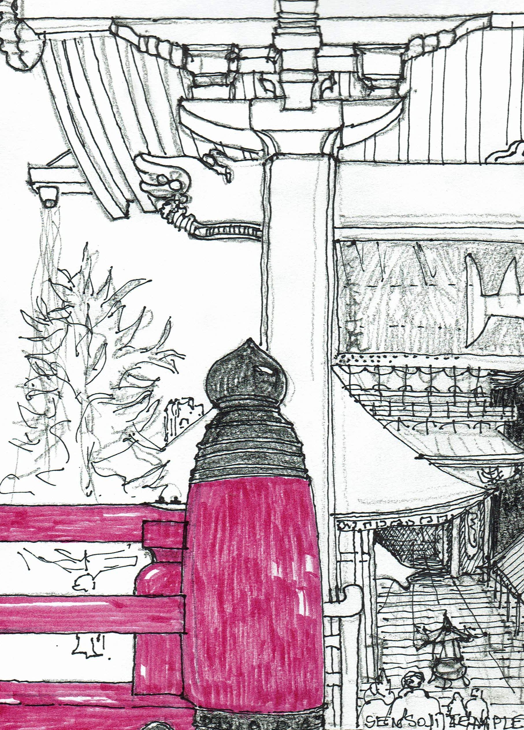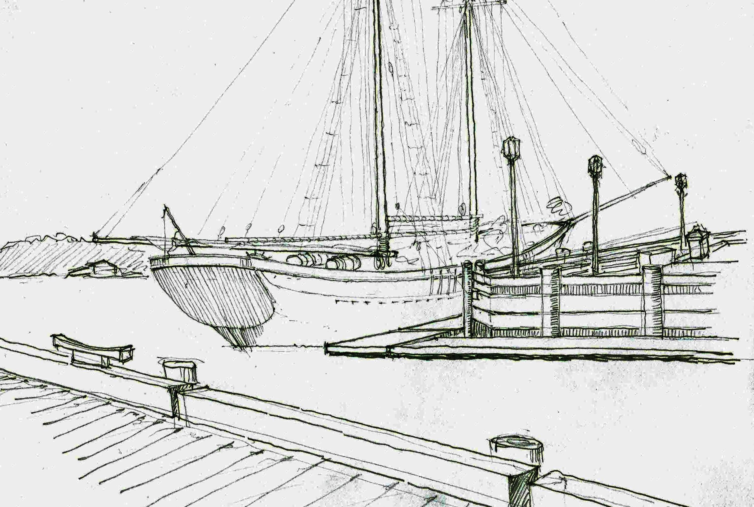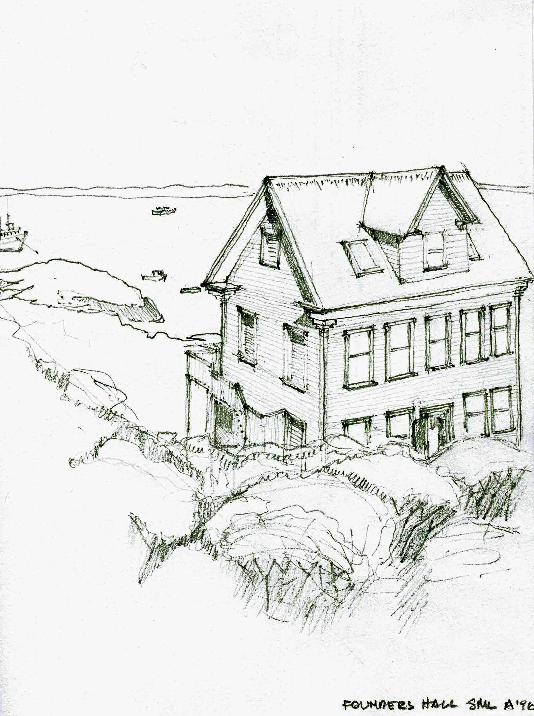APPRENTICESHIP
Housing for 5000 inhabitants, Cankaya, Ankara, 1966
The project was selected by the faculty of the school to be included in an international exhibition held during the Annual Meeting of the Union of International Architects (UIA), in Prague.
In the late 60s, Ankara was a "modern" state capital busting at the seams with enormous influx of in-migration from the rural hinterland. Emboldened by the prospects of making it big in the city, the unskilled and impoverished labor poured into the capital creating enormous sprawls of squatter housing in an ever expanding ring around the core of the city.
Urban development for the low- and lower-middle income population became a perpetual problem. Most common solutions envisioned large scale construction of urban settlements around the city-proper containing housing, education, commerce and recreation functions.
This proposal hinges on the principle of efficient movement. It recognizes that new road patterns can be developed on the basis of a "tabula rasa."
It proposes the triple-intersection as the lynch pin of the entire traffic system, from which a hexagonal settlement pattern is developed. A three-story condominium structure, based on a prefabricated construction system, is proposed to accommodate families of different sizes.
Pedestrian and vehicular traffic are separated for safety and integrated to achieve a cohesive flow of goods and people. Housing units are situated on the basis of the optimal, 10-minute walking distance to commercial and social amenities.
Artist's Atelier, Middle East Technical University Campus, Ankara, Turkey, 1967
This project was selected by the faculty of the school to be published in Architecture D'Jourdhui, an international architectural journal.
This was a studio project issued to the graduating class of the Faculty of Architecture, Middle East Technical University, in the Fall of 1967. While it was a short-duration design project, it challenged the designer through a series of realistic constraints having to do with cost, constructability, and efficiency of use.
The solution offered uses the principle of triangulated wall frames to achieve structural firmness, while exploiting the virtues of folded plate construction with minimal material use. The project also optimizes natural light and heat gain through passive solar design.
The Master Plan for the University of Adana -- completed while on the staff of the University of Ankara's Planning office, 1968-1970
In the late 60s the republic of Turkey was experiencing its first round of higher education expansion along with the dramatic social, political and regulatory upheavals ”overtaking” most of her educational institutions.
The government of the Turkish Republic commissioned the Planning Office of the University of Ankara to develop the initial conceptual design and physical layout of a brand new university on a 200-hectare land, at the outskirts of the city of Adana.
This task was assigned to me by the Director of the Planning Department of the University of Ankara due to the fact that I was already working on a Master's Thesis, at the Middle East Technical University, on the same subject matter.
The approach to the planning task was configured as the development of a modular, functional-spatial vocabulary ("cell," "room," "hall," etc.) with its accompanying physical infrastructure, for the entire campus.
The latter was based on a complex, three-dimensional tartan grid realized from layers of variable firmament -- a reinforced concrete frame system, an interwoven mechanical-electrical distribution system, a hierarchical circulation system, and a system of elevation changes to fit the terrain.
The entire design was conceived as an "organism" that could grow, shrink and change, thus accommodating the volatile architectural program of a modern university within the parameters of the physical and functional vocabulary established at the outset.
This approach was inspired by the "New Universities" movement started around the same time in Great Britain, as well as the systems approach embraced by the Avant Garde designers of the time.
The project was carried out, during the course of the 1970's, with several modifications. In 1970. I moved to the US with a Fulbright Grant to pursue graduate studies, and was unable to supervise this phase of the work since.
COMPETITIONS
Pittsburgh Center for the Arts, Competition Entry with McLoughland, Cornelius and Filoni, 1981
In the late 70's, Pittsburgh's Arts and Crafts Center (ACC), in Pittsburgh, was poised to bust out of its modest facility holdings. While, up until the turn of the decade, it had been the leading local arts and crafts institution, supporting and being supported by local artisans of Pittsburgh, ACC was already taking steps to become a significant commercial, educational and exhibition hub in Western Pennsylvania.
It's facilities, the Marshall and the Scaiffe Units, located on the lush grounds of the Mellon Mansion Park, were woefully inadequate for this leap forward. For decades, these two structures served as magnificent private residences for the Marshall and Scaiffe families. During the turn of the 19th Century and the rapid rise of Pittsburgh as the heavy industry capital of the world, these facilities were not suitable to accommodate the museum functions into which the ACC was looking to grow. Thus, the name was changed to the Pittsburgh Center for the Arts and an open competition was announced to transform the opulent, domestic architecture of yesteryear into the pragmatic art gallery of tomorrow.
The approach we took was one of celebrating the urban corner with a flamboyant, figural building while adapting the irregular forms of the two buildings into a meandering footprint that sat comfortably in the pastoral setting of Mellon Park.
Various elements of the program were used to anchor important points on the site with solid massing elements between which glazed skin enclosures were stretched in order to connect the Marshal Unit to Scaiffe.
A clock tower, grand outdoor stairs and other architectonic elements borrowed from the turn of the century were stylized into the final composition. The high-tech glazed elements of the proposed building were intended to provide contemporary counterpoints, in good measure.
Student Services Building Design Competition, Virginia Polytechnic Institute and State University, Blacksburg, VA, 1983
Virginia Polytechnic Institute and State University issued an open competition in 1983 to select a design for its new program of "student service" buildings to be conveniently located around its expansive campus in Blacksburg, Virginia. This was before the days of distributed, micro-computing technology and many state institutions were eagerly appropriating government funds to set up "terminal rooms" full of computers. Institutions of higher learning were becoming institutions of ubiquitous computation in order to better serve their students.
This design regards the student services building as the messenger and the provider of the newly popularized information technology as well as other, more traditional amenities. The proposal was conceived as a technical "machine" on the inside and an advanced performative skin on the outside.
Commonwealth of Pennsylvania, National War Memorial Design Competition Entry, 1990
In 1990, the State Government of the Commonwealth of Pennsylvania decided to erect a monument near the state capitol in Harrisburg. This was intended as a war memorial honoring those who fought and died in its recent history. This proposal was based on a three-dimensional interpretation of the Fibonacci Series. The system of proportioning, thus developed, created a Helix-ical pattern of movement marked by obelisks of various scales. The solid stone obelisks, with the names of the veterans carved into them, symbolized the ascension and descent-ion of the human spirit, prior, during and after wars -- the most violent as well as heroic acts of humans.
Williamsburg City Center Competition entry, with John Decker, 1996
The historic city of Williamsburg has been serving the nations tourist industry for decades. While the city has been growing to accommodate the transient tourist population, the needs of its own internal population have been, by and large, ignored.
Modern Williamsburg has been in existence without a contemporary city center. The open design competition was issued to invite both a courthouse design and a city plan to be proposed in tandem.
My 4th year studio was run as an academic competition to develop one or more proposals for the courthouse program. In order to provide a context for the students' design work, I and another 4th year faculty, John Decker, decided to submit an entry to the "city plan" segment of the competition, independent of the student work which focused on the courthouse design.
Our proposal was developed entirely on the computer responding to the complex functional needs of the rapidly growing modern Williamsburg as well as a sensibly scaled city center taking its cues from the old town.
COMMISSIONS
Two Residences for the Staff of the University of Ankara, 1968
This was the very first built-project I did at the University of Ankara's Planning Office, my first place of employment. It was also instrumental in gaining the confidence of the Director of the Architectural Division of the office who later commissioned the University of Adana project to me.
The project requirements were simple: two town houses to be occupied by building and ground staff of the University and their families. The challenge was to design residential units that would fit in with the academic setting of this formal university campus, which literally had no other residential function anywhere near, and still support a domestic environment within the units.
The solution was a straight forward courtyard scheme, inspired by Jorn Utzon's famed elderly housing project near Kobenhavn, Denmark.
Adel Boshnak Villa, Riyadh, Saudi Arabia. In collaboration with Faisal Tamimi, 1979
Adel Boshnak is one of the head of households of a wealthy industrialist family in Saudi Arabia. During the oil boom of the 1980's, his family which has been in the engineering and construction business for decades decided to develop three key buildings: the business headquarters, a speculative residential building for the transient population of Medina, and a private villa for a CEO in Riyadh.
All three projects were completed by AL-MISHKAH, a firm that I established in partnership with Faisal Tamimi., a Saudi national. The latter project, by far, is the largest of the three while the villa project is, by every indication, the more challenging of them all. As customs and cultural norms of this conservative society have been evolving over several decades, the desire to hang-on to significant values of the past has come into clash with conveniences afforded by "modern" life.
This villa at once embraces these conveniences and presents an open and inviting, configuration. At the same time, it clearly enforces the tenets of privacy and domestic specialization of interior spaces in order to help with the tradition based affairs of the family. Indigenous elements, such as the mashrubia, cooling fountains and tent forms are part of the composition. This is the proverbial deconstructed box with missing corners and transparent partitions.
Islamic Center of Western Pennsylvania, Monroeville, PA, 1987-88
This project officially called the Islamic Center of Western Pennsylvania includes a mosque, community center, and an elementary school. It is placed in the context of outdoor facilities containing an Islamic Garden, sport courts and cemetery. The mosque as the central building is the most important architectural element. The principal reason for this is the rarity of mosques, in North America that are designed from scratch.
The mosque form as a building type is well established in ancient Islamic communities of the world. Yet, traditionally, its expression varies from setting to setting. While the traditional Arabic mosque is dominated by large halls enclosed by small domes or courtyards circumscribed by colonnades; the Ottoman mosque tends towards the large central dome; the Seljuk mosque follows the Persian Iwan model and Chinese Muslims pray under roofs of traditional Chinese structures with up-turned eaves. The tradition of mosque design intentionally conforms to, even embraces, local trends and designs, habits of congregations, and local means of construction.
This fact presents an important design challenge in communities where a track record of past designs do not exist. The best known examples of mosque architecture in North America, to date include the ones in Washington, D.C. and Indianapolis, Indiana -- and a few others in Canada. With the scarcity of previously realized examples, the design of a mosque in Pittsburgh, at the time, marked an important design opportunity, to say the least.
The project was designed for a site on Northern Pike, in Monroeville, PA. The design is represented here only in the form of photographs of a large scale model. Since the project came to a halt, due to lack of funds, shortly after the review process of the municipality was concluded in its favor.; no detailed drawings have been developed to date.
The objectives of the design included things like:
(1) synthesize traditional mosque forms with those of residential structures found at the location and in its scale;
(2) through the configuration of the building's footprint, align the access point to the site with the orientation of the building and the prayer hall towards Mecca, .
Islamic Center: A Preliminary Proposal for the Forbes Avenue Site, 1987-88
Once the project was abandoned by its patrons due to financial reasons, another project incorporating mixed use with the mosque function on the first floor of an urban site in the university district of Pittsburgh was explored. This too did not have the deep enough pocketbook to pursue this option any further. Currently, a mix-use tower has been erected on this site by developers not relate to the Islamic Center.
Islamic Center: A Preliminary Proposal for the Bigelow Blvd Site, 1987-88
A third project was envisioned on a modest budget, proposing to transform an existing Jehowah’s Witness Church that had been purchased by the Islamic community of Pittsburgh. Sketches to help the feasibility analysis of this project were prepared but this time the community members took it upon themselves to undertake the construction of the project. No design or working drawings were prepared by my firm; Architectural Design Associates, LLC.
Salem's Halal Meat Market, 1999
The one and only Hallal Meat Market of Pittsburgh belongs to Massaoud Salem, an engineer turned butcher, who initially was looking to satisfy just his own family's "halal" meat needs. Mr. Salem had purchased a property which had a commercial use several years earlier. Due to this non-conforming use condition and the local regulations restricting the alteration of existing properties, the "simple" store design turned into a major retrofit project.
The design accommodates the scale and vocabulary of the existing fabric. It slides a brand new store between the existing party walls on either side, not to mention under the unexcavated rear portion of the site. Exterior cladding and the skinny and long space at the store level presented particularly difficult design challenges. The project was completed by a contractor affiliated with ADA, LLC.
Turkish Nationality Room, University of Pittsburgh 2001- 2012; See the "Architecture" page for information on this project.




